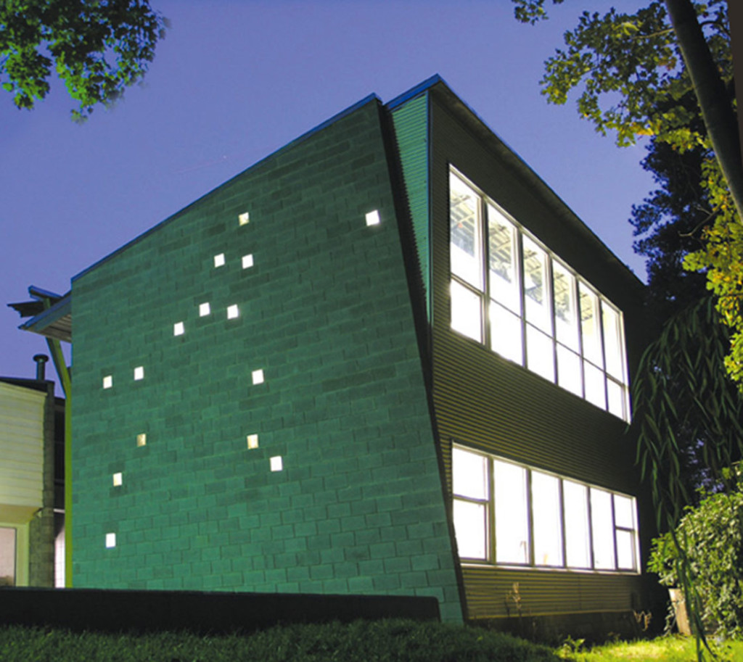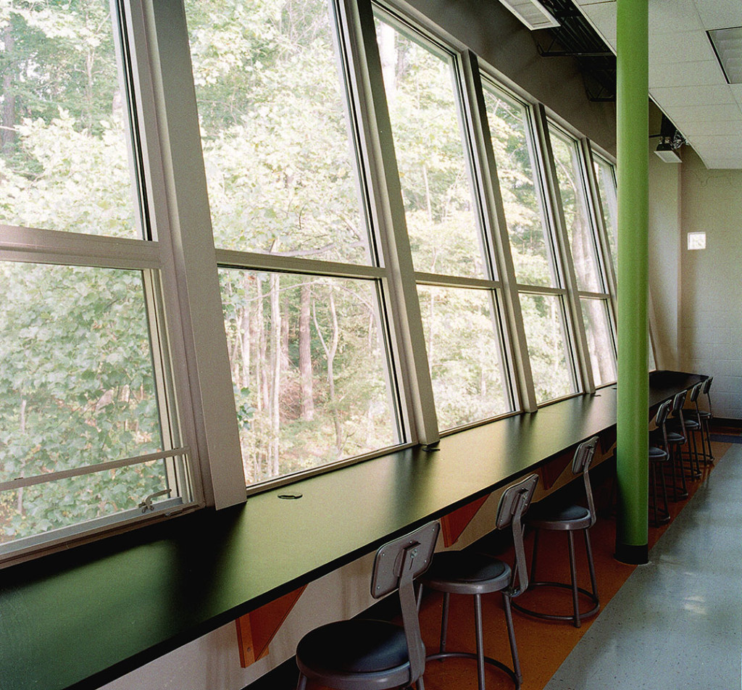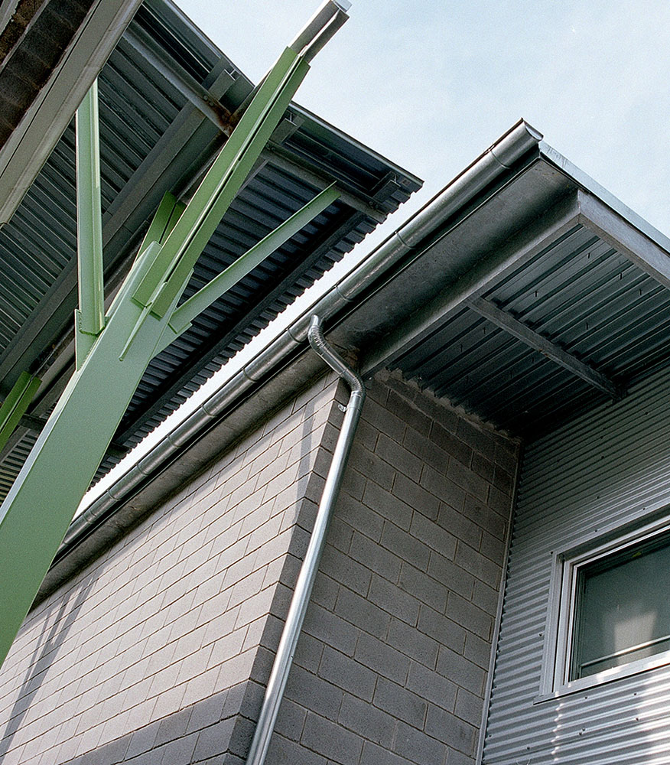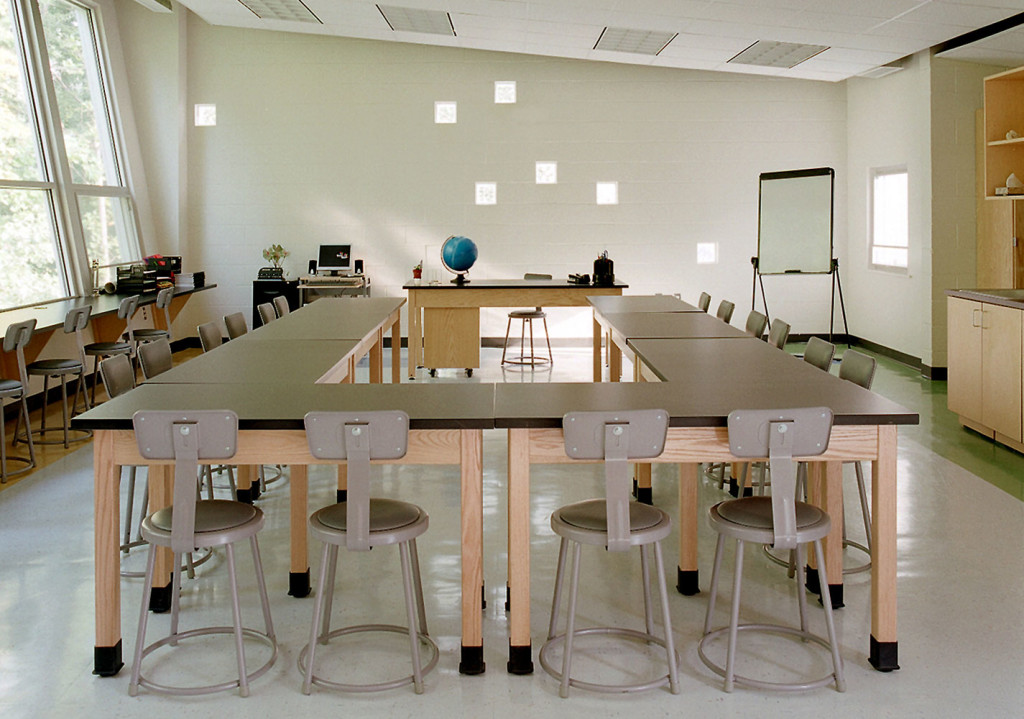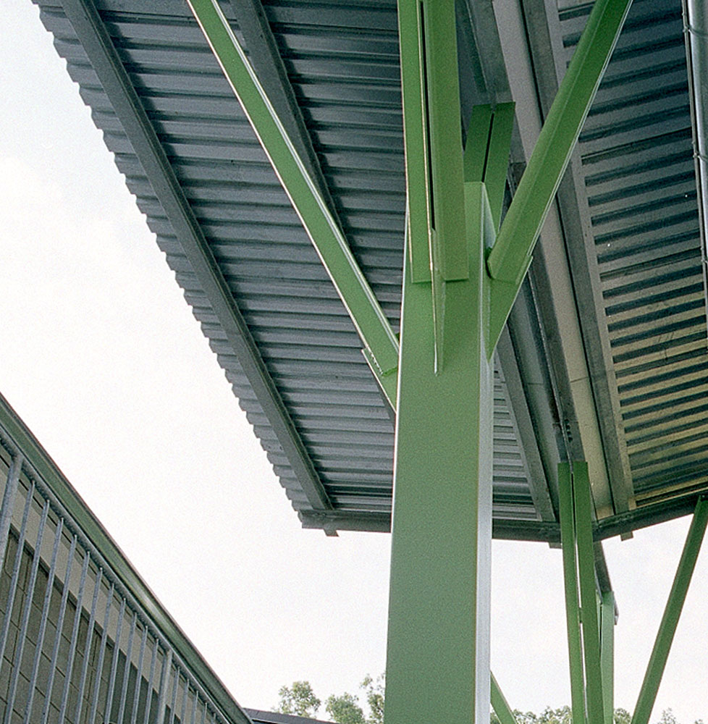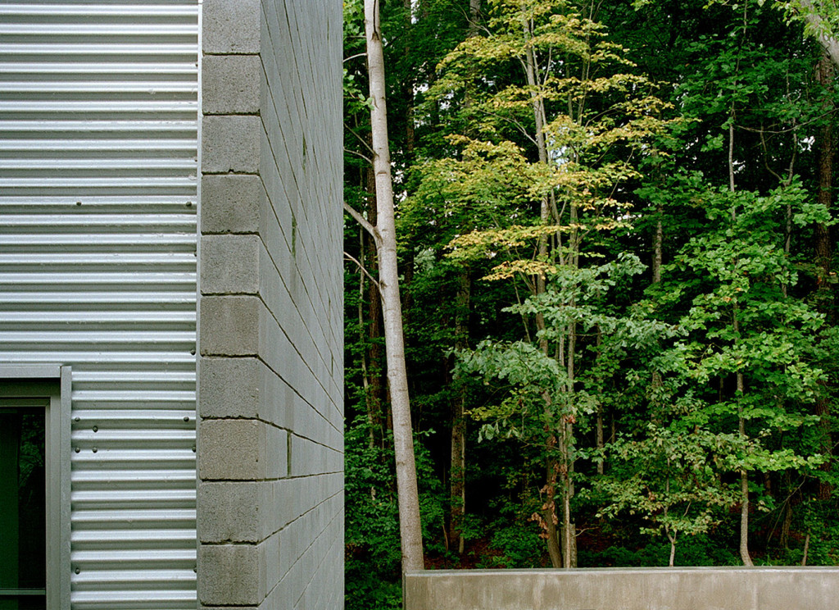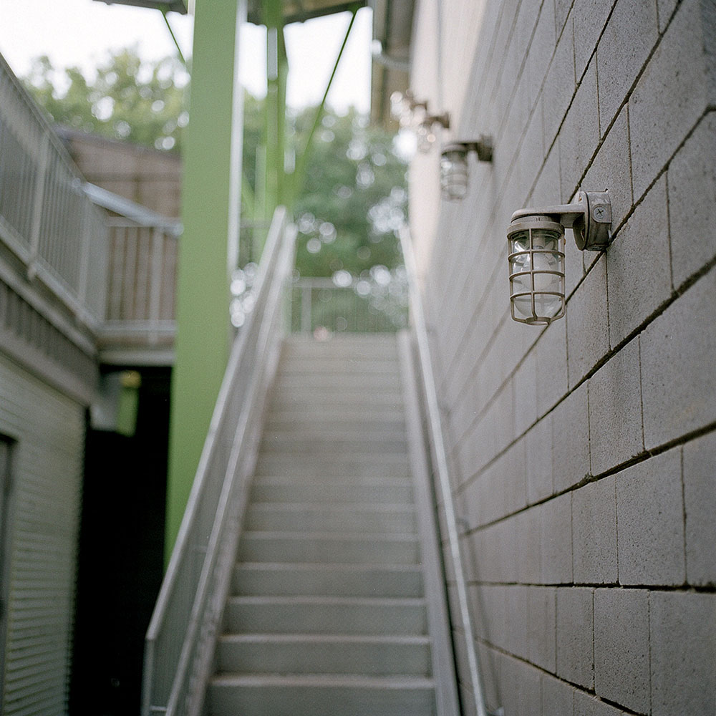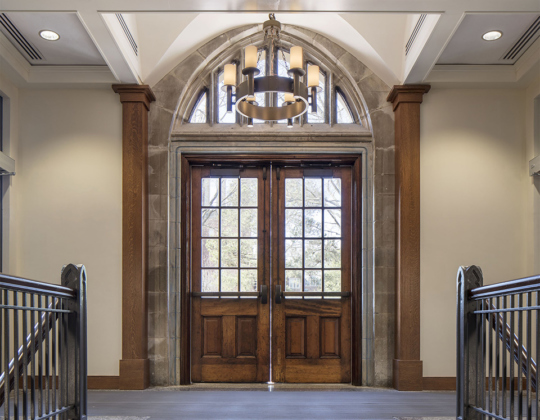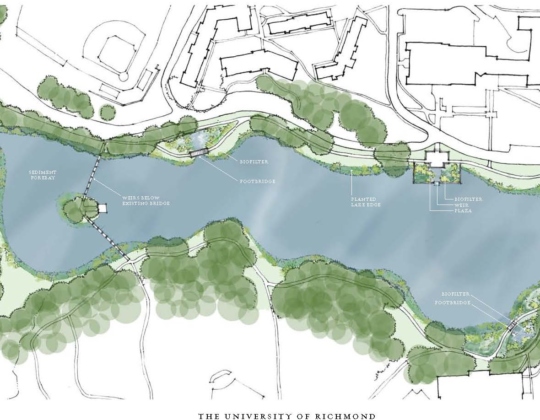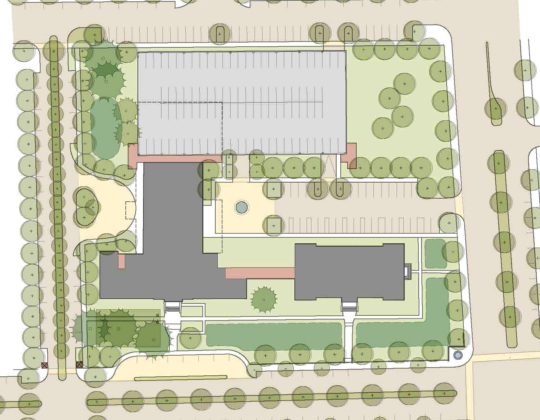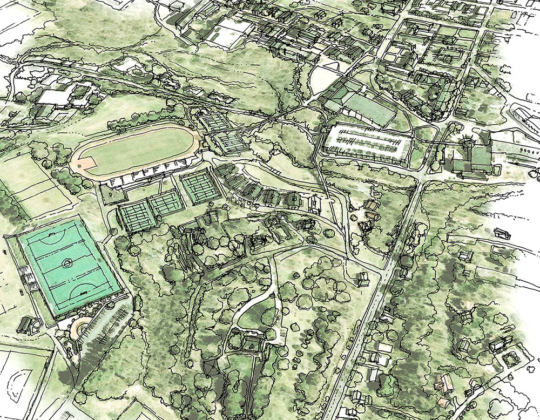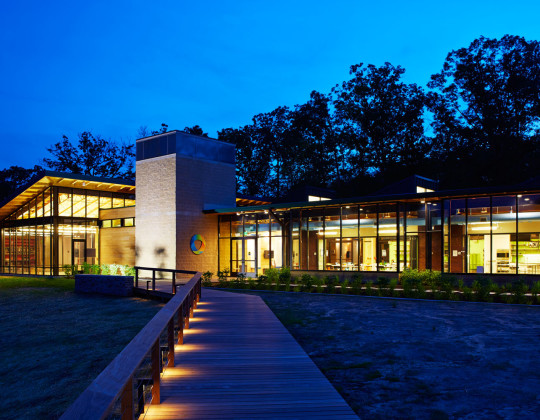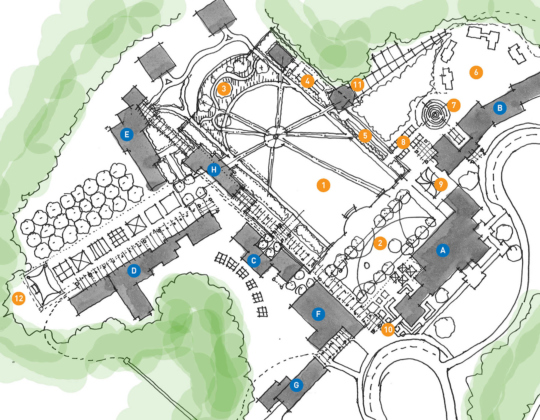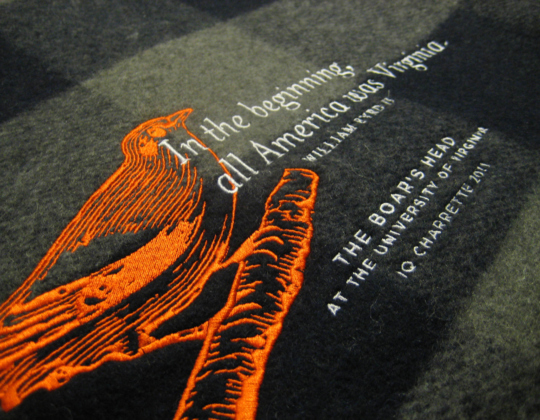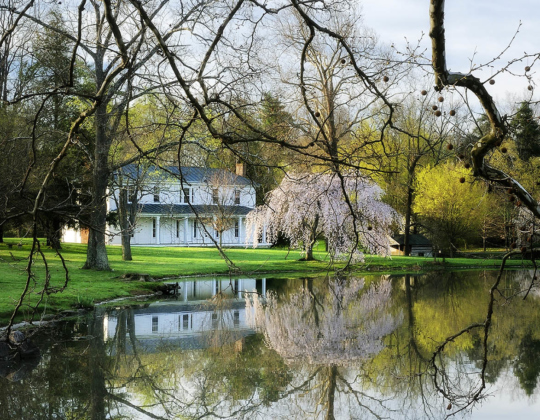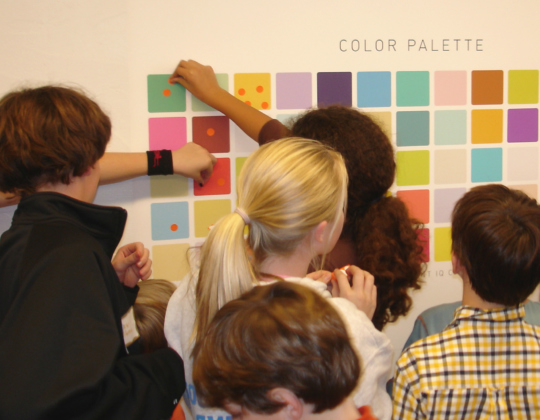Process
The parti is an open plan on both levels with a continuously glazed, canted facade facing away from the school complex and toward the natural wooded setting. A tall canopy evokes the structure of the wooded setting and shelters an exterior corridor between the new building and the existing adjacent buildings.
With the idea that the building signifies the universe beyond the school’s walls, the exterior features constellations in glass masonry set in the exposed concrete block walls. To extend the teaching environment outdoors, a gathering area flows from the addition into the woods and contains a raised podium, referred to as “the touchstone,” a Sophoclean teaching pedestal or the proverbial “soapbox.”
