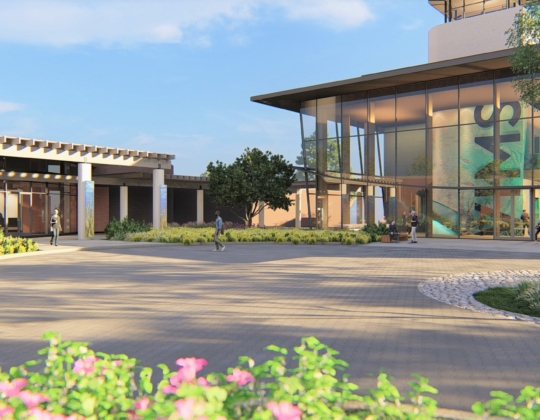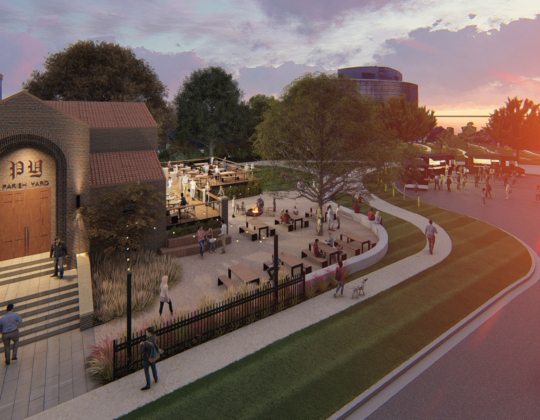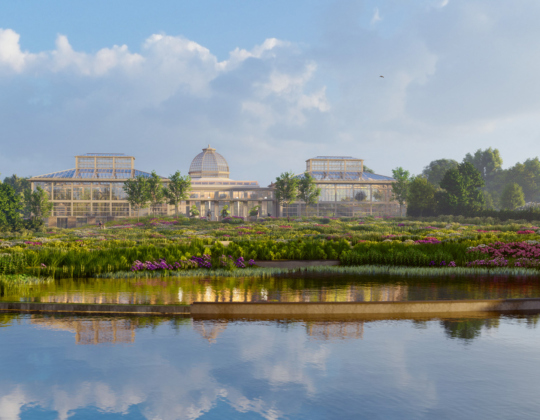Transformation Ongoing at Future McKinnon and Harris Headquarters
Construction is underway at the future home of McKinnon and Harris’ administrative headquarters, showroom and fabrication facility. An adaptive reuse of a warehouse built in 1940, the new headquarters represents a major transformation just north of Richmond’s Scott’s Addition neighborhood.
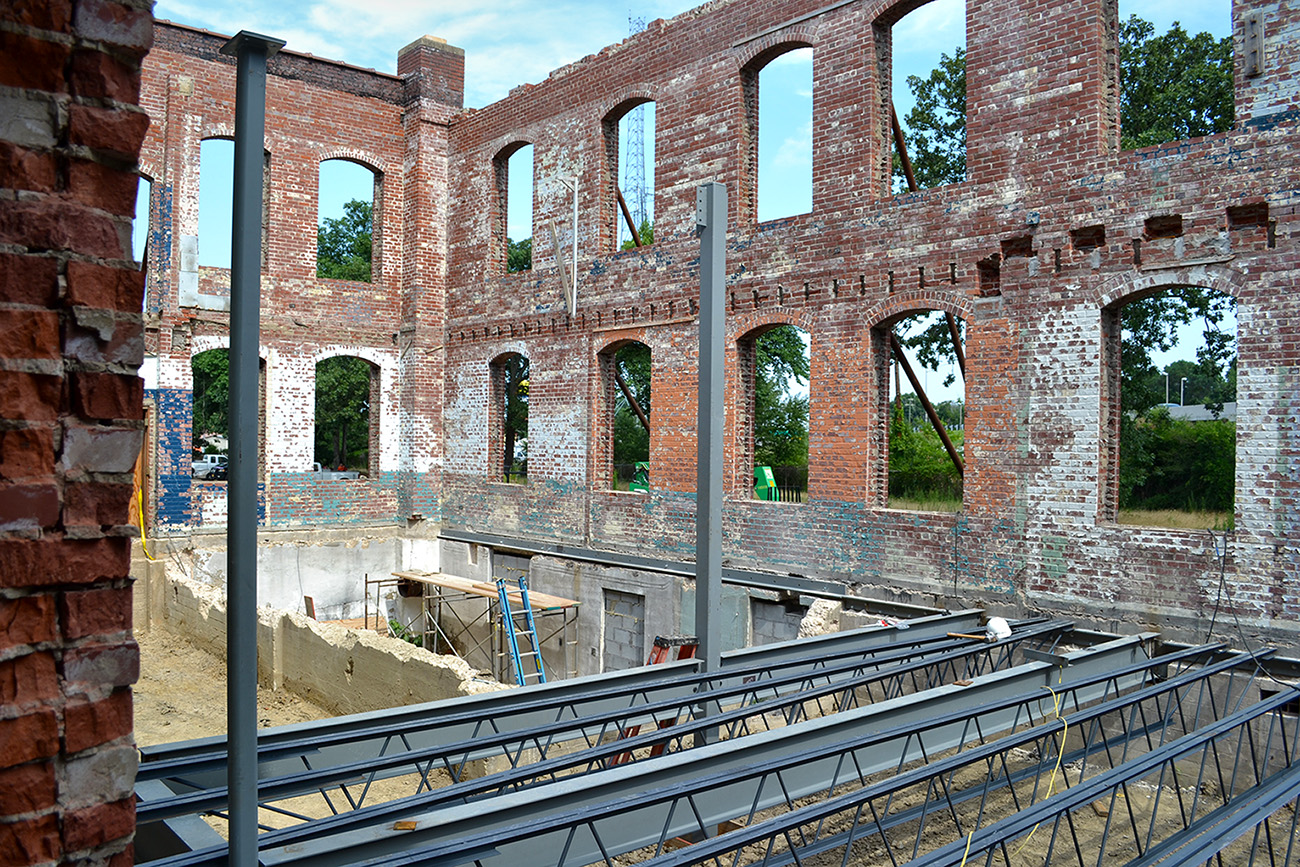
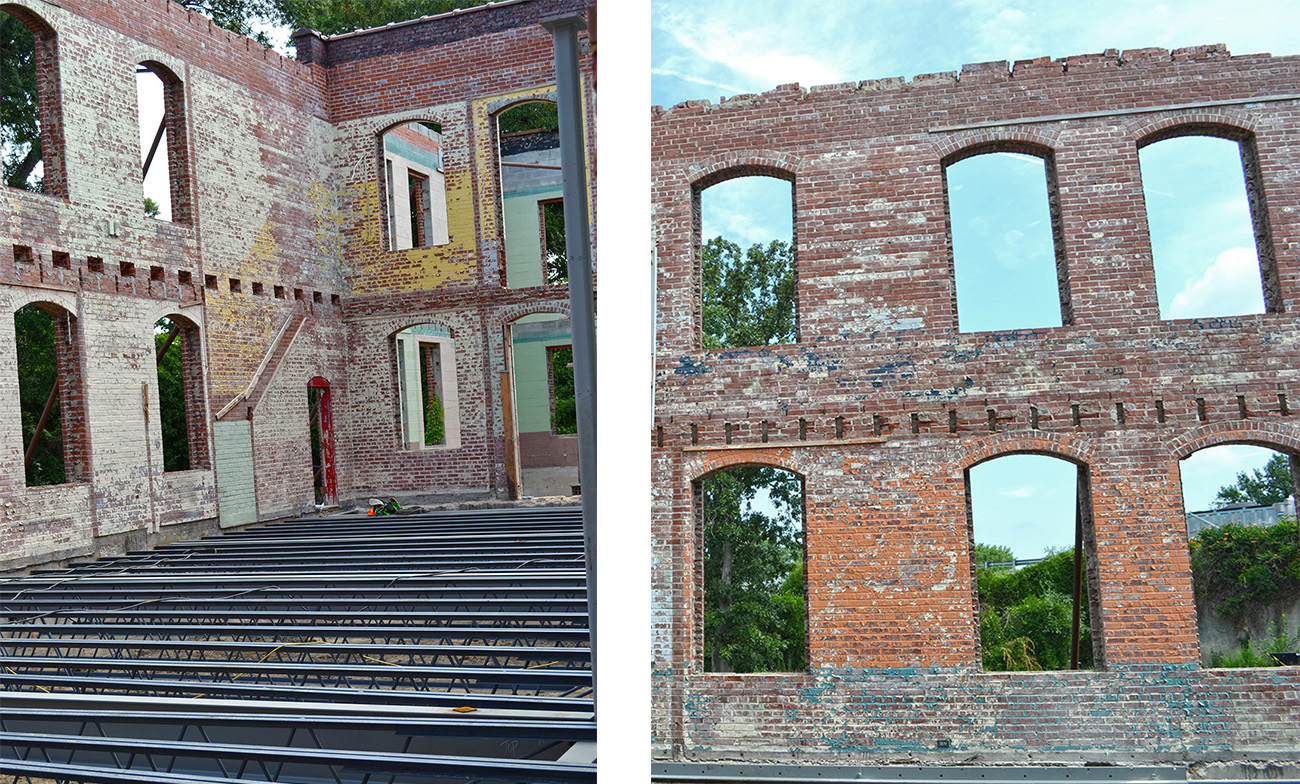
Visible from heavily traveled Interstate-95, formerly boarded-up windows will now allow ample light into the showroom and offices, which will welcome clients and staff. Above, the floor joists are in the midst of being installed in preparation for the concrete pour on the showroom’s ground floor.
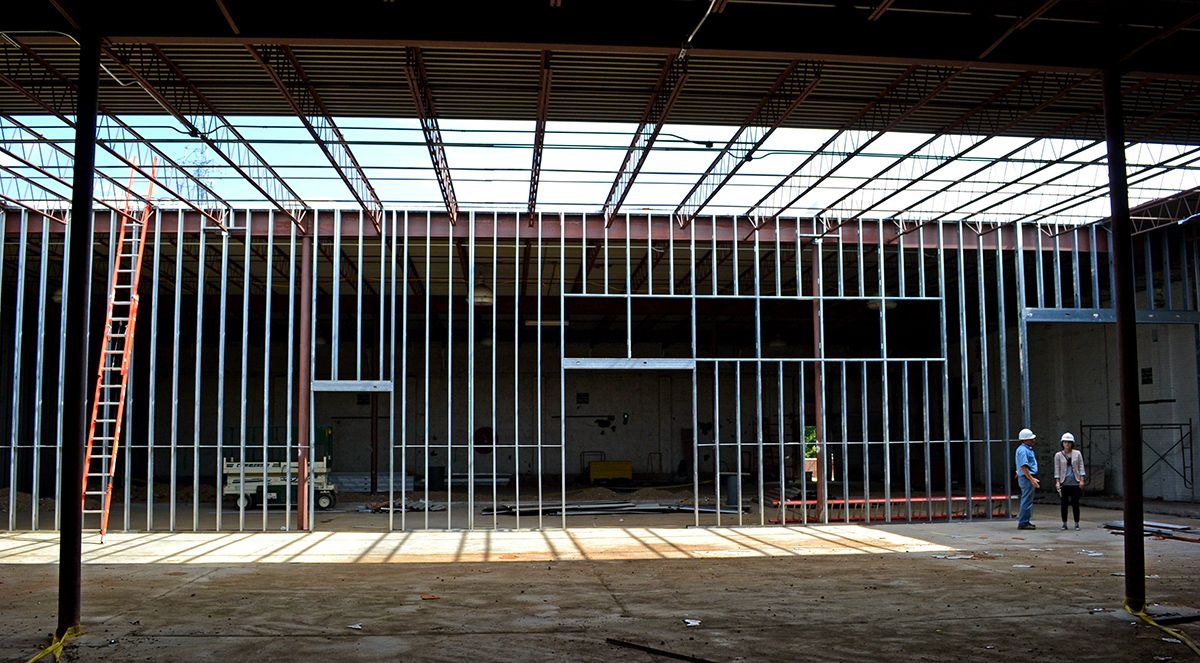
Behind the scenes, the 55,000 square foot fabrication facility will provide a new place for McKinnon and Harris’ highly skilled local craftspeople to create the company’s timeless outdoor furniture designs. Light monitors, visible above, were added to naturally light these areas.
