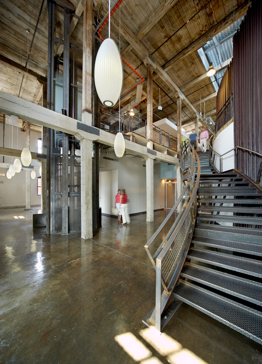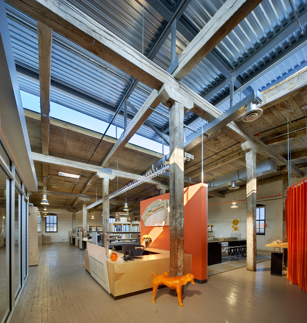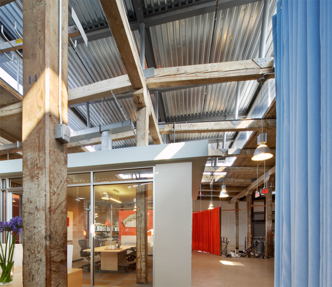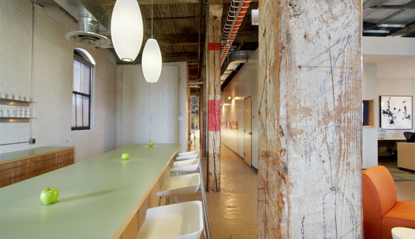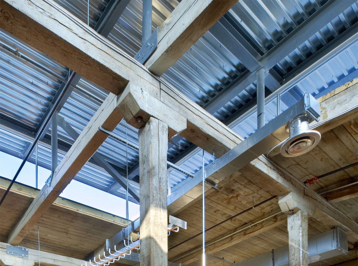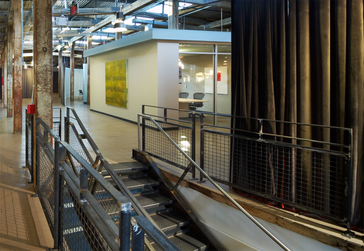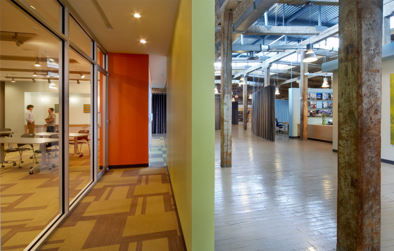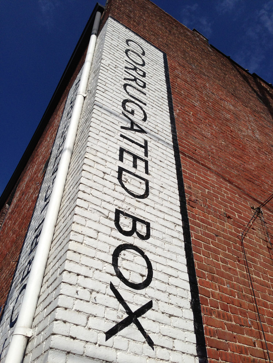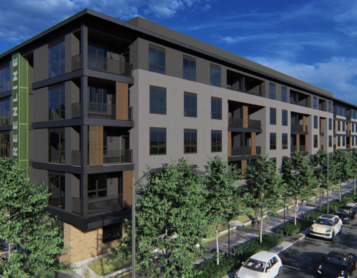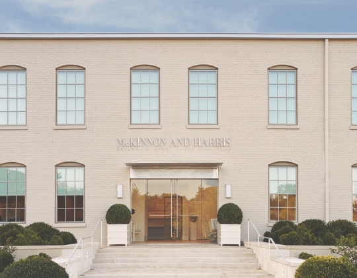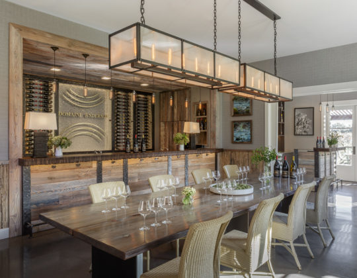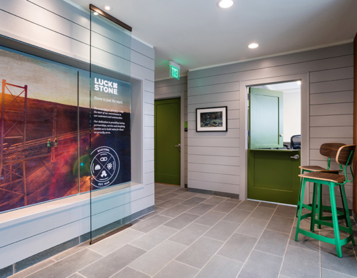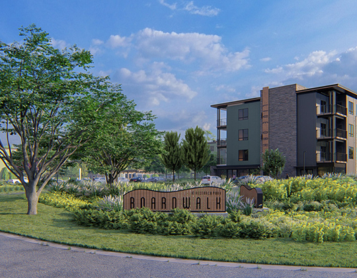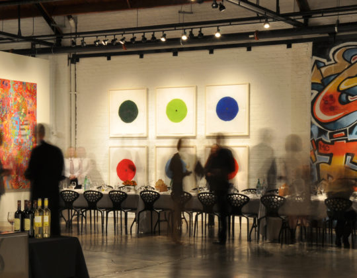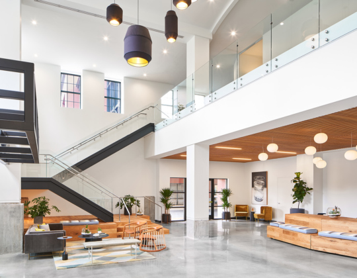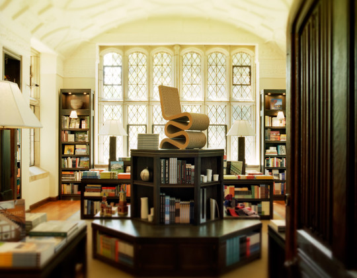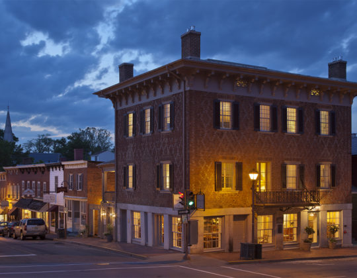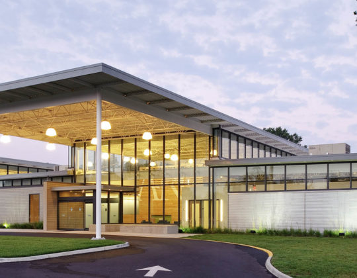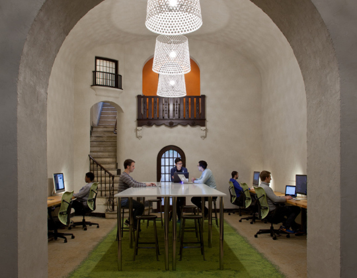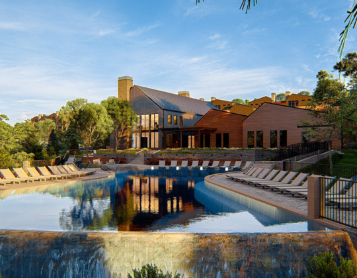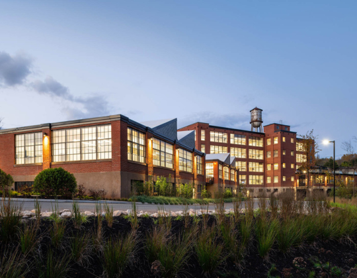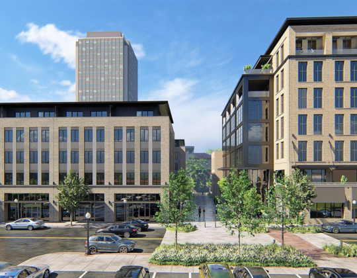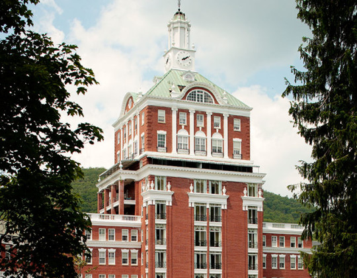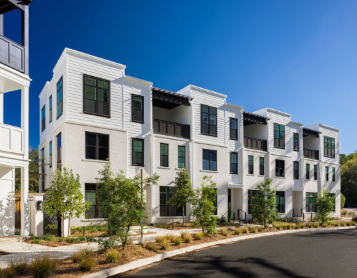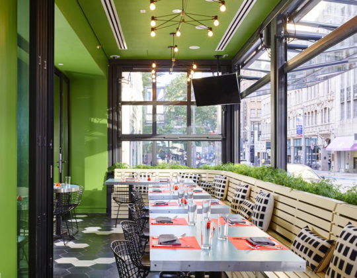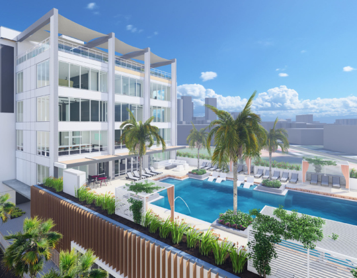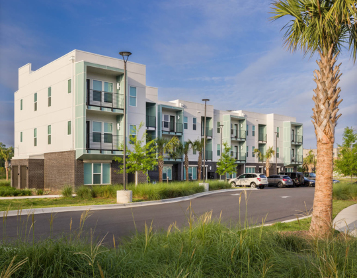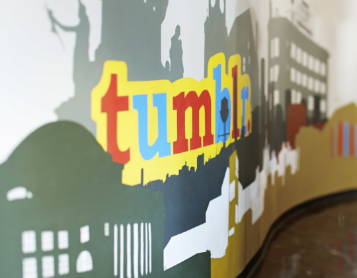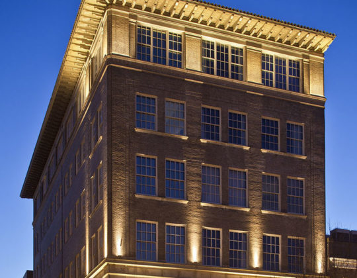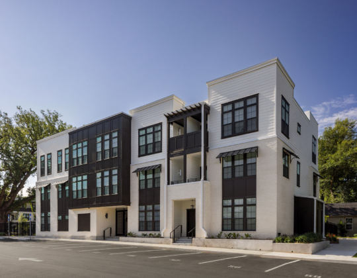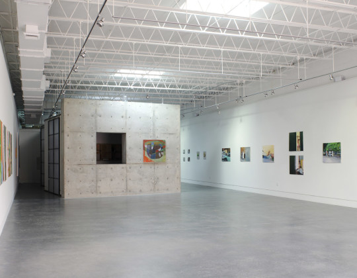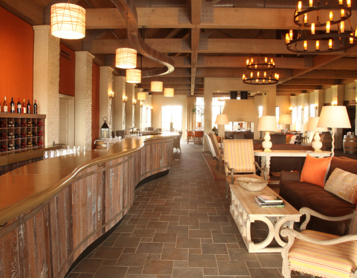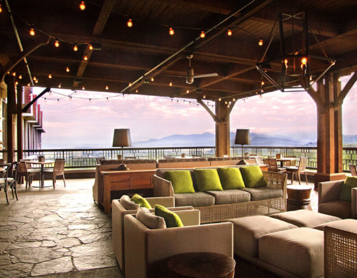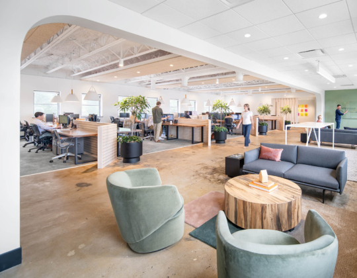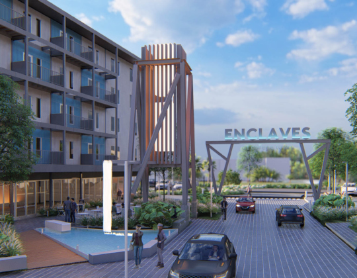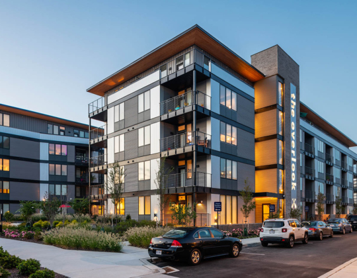Process
3north redeveloped a 1920s warehouse to create 40,000sf of mixed-use space for their firm offices and studios, tenant space, conference areas, café, and gallery. The project qualified for rehabilitation tax credits by retaining original elevator shafts, firewalls, and column grid. Industrial materials — a raw steel stairway, exposed conduits, and a glazed roof monitor — respect the building’s historical character.
Although the footprint of the historic warehouse aligns with modern office building standards, the design emphatically avoids the typical building core diagram by pushing service spaces to one edge. This allows for an open and flexible floor plan which emphasizes both the scale of the space and the connectedness of the tenants. In addition, this approach creates a central circulation route which encourages interaction and organizes shared spaces such as reception, an informal lounge, and a large, multi-media conference room.
A fabric-drapery system, hung from a curvilinear track, weaves through the original column grid and flexibly defines tenant areas. Enclosed rooms are held off exterior walls and ceiling structure to express themselves as forms within a larger landscape. A continuous roof monitor is added to bring daylight to the center of the building and provide a crisp steel and glass counterpoint to the original heavy timber frame. Workstations are defined by and within the buildingís structure but allow for individual configuration.
