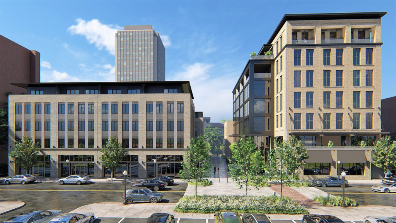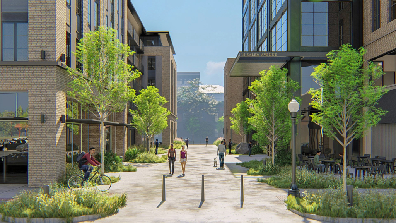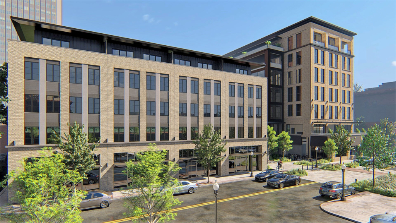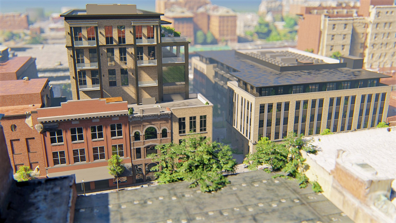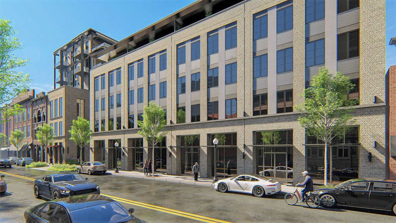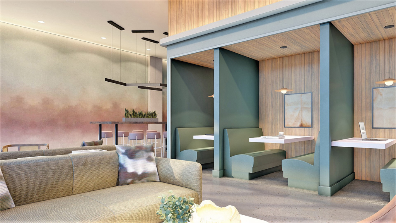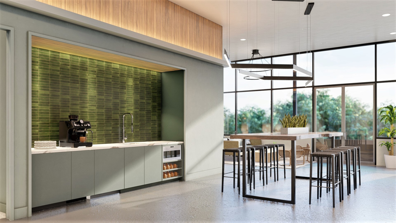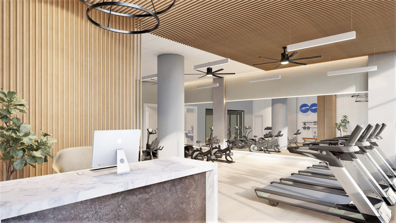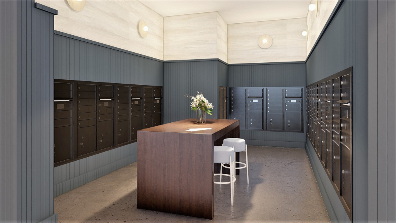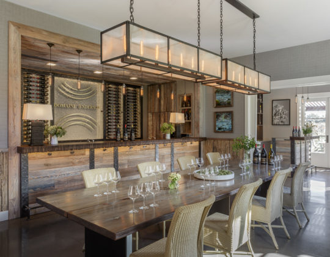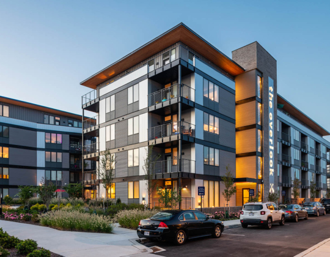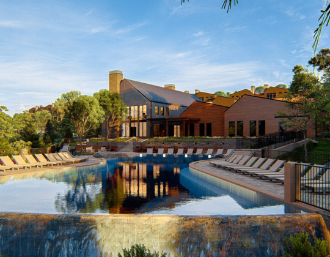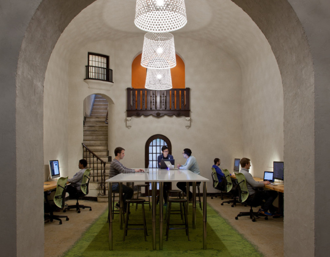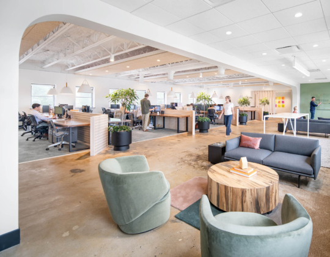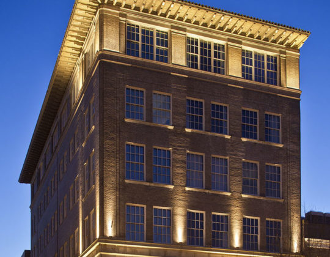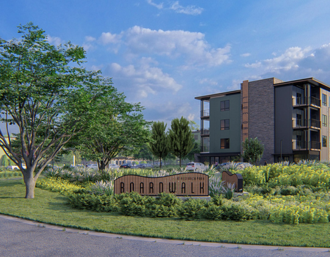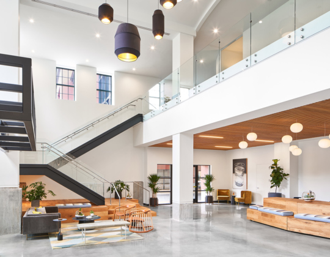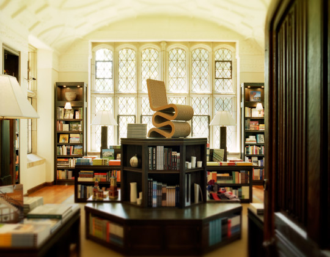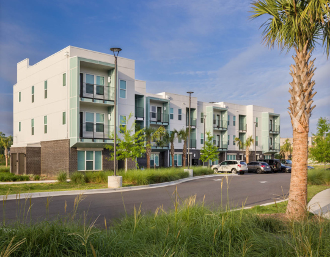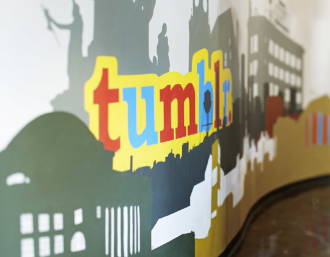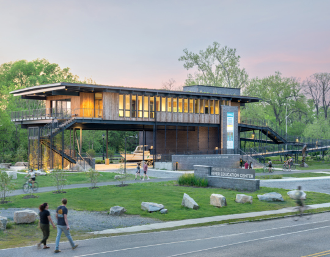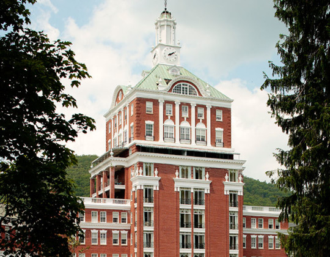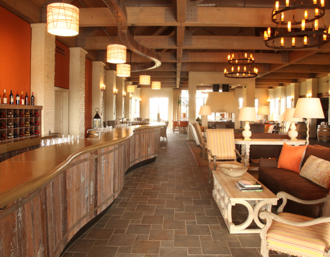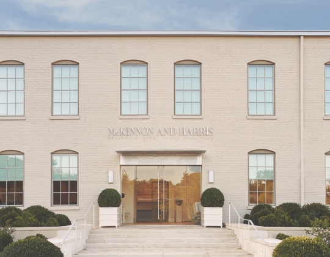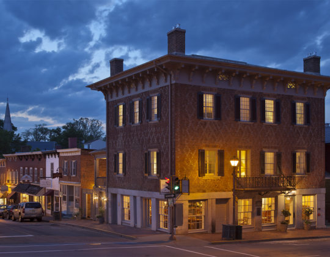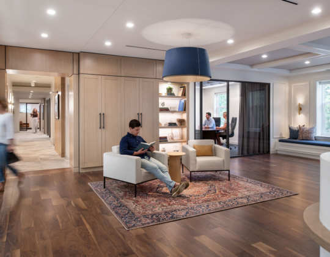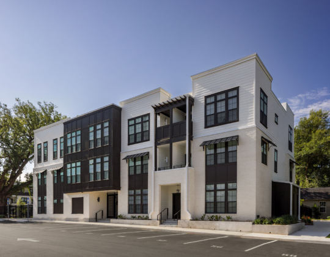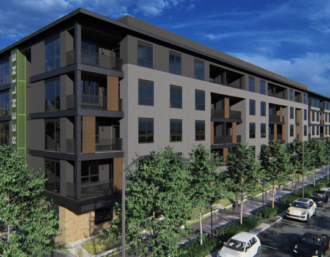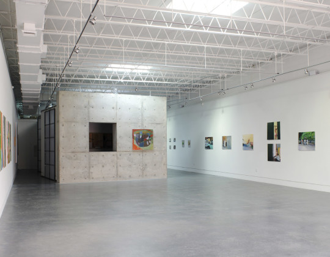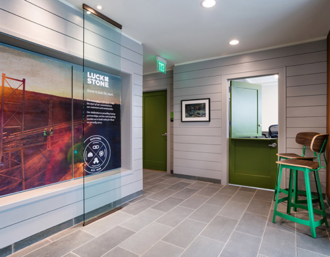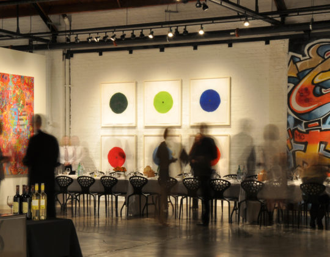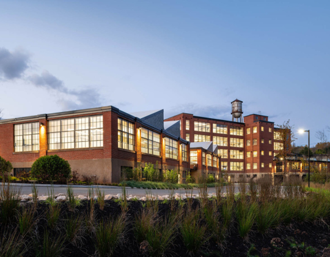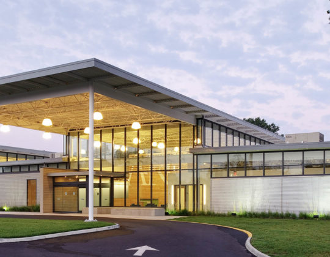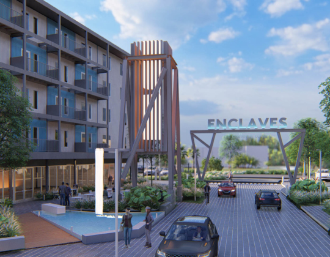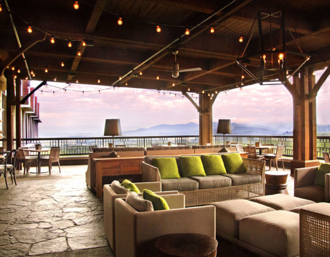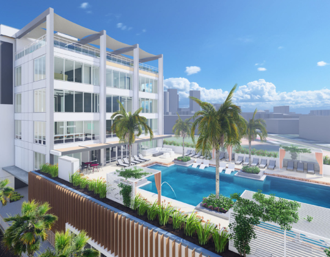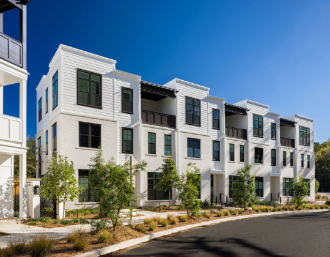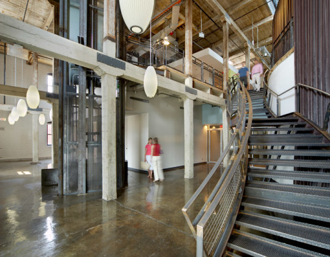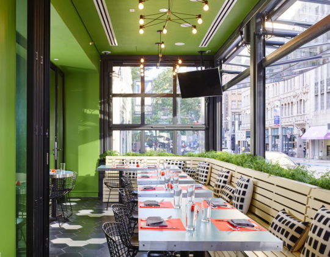Process
Completed on the former footprint of Roanoke’s Campbell Court bus station, The Bower reimagines a once underutilized site as a vibrant mixed-use destination at the edge of downtown. The development weaves together retail, dining, workplace, and residential life, organized around a central courtyard that serves as both a gathering space and a connection point to the surrounding city.
The design takes cues from the Blue Ridge Mountains, reflected in the project’s massing, material palette, and the rhythm of its façade. Carefully framed views orient the building toward Roanoke’s historic landmarks, including the Hotel Roanoke and the former Norfolk and Southern Rail Headquarters, grounding the new district within its urban and cultural context.
3North guided the vision from the outset, conducting an IQ Charrette at the beginning of the design process to align goals and aspirations for the site. The team continued services through architecture, landscape architecture, interior design, and brand identity, ensuring a cohesive experience that extended from the public realm to the intimate scale of interiors and the project’s identity within the city.
Anchored by strong local partnerships, The Bower has become a cornerstone of downtown Roanoke’s ongoing growth—demonstrating how design can connect past and present while shaping a resilient, mixed-use future for the city.
